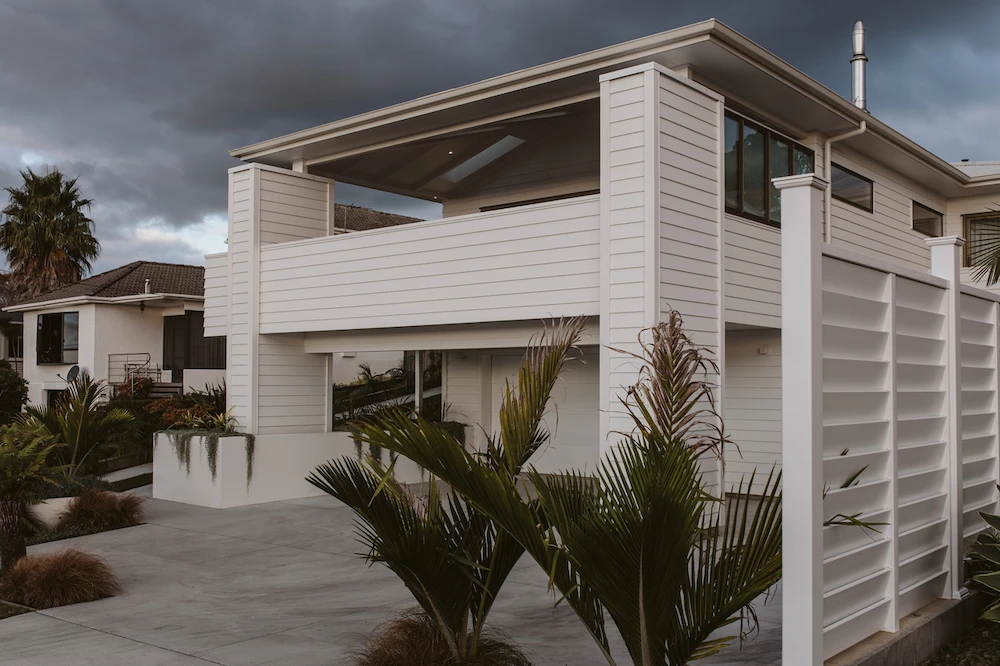It’s not often you come across a couple who enjoyed the home building process so much that they did it again. Not only that, they pretty much re-assembled the whole team of people who helped them last time.
Mike Reid thought his wife Lynda was joking when she called out of the blue to say she’d spotted a house for sale. They’d not long moved into their newly built home on Chilman St and were loving it.
But after just one viewing of the old roughcast home on Lismore St, they knew they wanted to go for it. The potential, the views and being able to still remain in their beloved neighbourhood ticked all the boxes.
“I found it while walking the dog one day around Christmas 2017,” said Lynda. “We really didn’t need another project … we had a lot going on at the time but we just felt this was right.”
They viewed the property and made an offer on the 570sqm site and by Dec 28 2017 it was theirs.
The couple initially rented it out while deciding what to do. The pull of the view and the option of having a large basement garage and onsite parking for their campervan was what helped them make up our mind to build again.
That and the fact that the last build had been so successful — it won the Supreme Award in the 2016 Taranaki House of the Year
“Knowing we had positive relationships with our design and build team and that our last build process was so enjoyable, helped us make that decision,” said Lynda.
The resulting new home has won an award too — Gold in the Master Builders’ House of the Year Taranaki 2025 awards in the $1 – $1.5 million section.
Michael Mansvelt designed the 346sqm weatherboard home and garden, while Gareth Collins was the builder. This partnership was a dream team as far as Mike and Lynda were concerned. Their positive experience with both Gareth and Michael and their respective teams had the couple looking forward to working with them again.
The vision was for a white house and Mansvelt urged them to use bronze anodised aluminium for the doors and windows. Initially they weren’t convinced.
“But now we love it. You just have to trust him (Mike Mansvelt) and accept it will all turn out.”
The front entry consists of a pair of sliding reed-glassed doors that flood the entranceway inside with light. Two Stealth skylights enhance the effect, and two large lush potted plants flourish alongside a well-placed couch in this welcoming area.
The entry leads north along a spacious hallway to the ocean views, passing through an airy open kitchen, dining and living space to an outdoor covered deck. Rather than a glass balustrade, Mansvelt has designed a weatherboard one, in line with the exterior cladding, to provide privacy from the street below.
With it being covered and sheltered from the west and southerly winds, the deck is well utilised, taking in views across Strandon to the sea. Another outdoor space to the rear provides an alternative patio, with raised garden beds and established palms plus a brazier and outdoor bath and shower. It too maintains a view to the sea.
The house itself is simple but stylish. Lynda made a point of incorporating three key elements to give the home zing – heated Turkish travertine floor tiles throughout the entry, kitchen and living spaces, beautiful American white oak internal doors and the anodized bronze joinery. They also used wide reeded glass in a number of windows and the main entrance sliding doors, to allow light but provide privacy.
There are a total of four bedrooms and three bathrooms in the house.
Three bedrooms are upstairs, though one is used as an office for Lynda, who is a sales rep.
The main bathroom is cleverly designed to function as a guest bathroom, with handy sink access to the back door that leads to the rear patio.
The ensuite for the Master bedroom boasts a separate bath and shower. A reeded door offers access to the laundry and a walk-in wardrobe keeps clothes where they belong.
The garage has the ultimate extra for the tinkering enthusiast — a repair pit which Mike, an electrician by trade, uses to maintain the Sea-Doo as well as cars and van. He admits to being pretty happy with the whole house and does enjoy the man space down below where he has a tv and ‘bar’ set up for mates that come around.
On the lower level there’s also a self contained flat for visiting family and friends, plus Mike and Lynda plan to travel overseas at some stage and would use this space as a base to return home to periodically.
The new home is quite different from their previous house. Chilman St was built to look like an old bungalow while Lismore suited more modern lines and Mansvelt proposed a more mid-century look to suit the street, said Lynda.
The couple wouldn’t change a thing about the house, except the kitchen tap.
“This has got reduced pressure and I would have liked one with a pull-out nozzle,” says Lynda.
They love the travertine floor and say it is the easiest home they’ve ever lived in.
“The expertise from Gareth Collins was great,” said Mike, adding that they would happily use him again – not that they plan to do any more builds. “We are here to stay,” he says.
